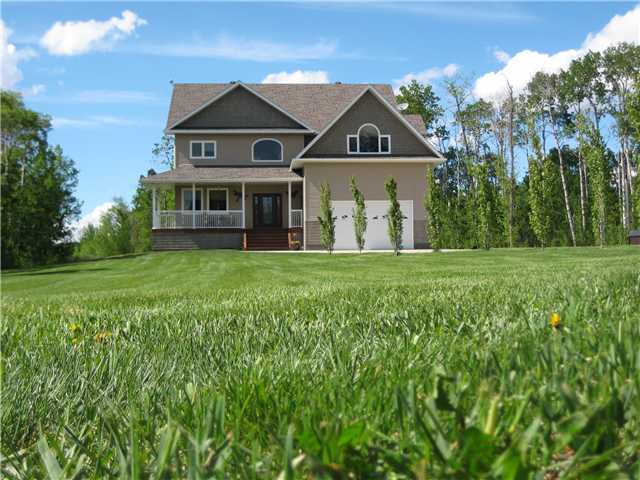
Wednesday, January 14, 2015 – New Listing – E3399067
By Mona LaHaie on Wednesday, January 14th, 2015 in Listings. No Comments
Imagine, 3.10 treed, private acres, a gorgeous 3700+ sq. ft. 2 storey, fully developed home & a 2520 sq. ft. shop with 2-14′ overheads plus a mezzanine with offices. The grand 2 storey foyer is adjacent to a sitting room/home office or dining room. Family sized kitchen with X-large island, exotic granite, LG appliances with 2 ovens & plenty of rich dark custom wood cabinets open to the great room with WB fireplace! Large eating area with access to deck & yard! Mud room, 2 piece bath and access to oversized 27×24 finished garage with epoxy floor & in slab heat! Up to large master with fireplace, lovely ensuite, 2 additional beds, laundry & bath plus bonus room! The basement is 90% with knocked down texture, a full bath/laundry, family and bedroom! Extras include Jeld Wen Low E windows, organic carpet,2 HI efficiency furnaces & central air,50 yr. fiberglass shingles, 6″ concrete aprons with underslab heat & ICF. Fenced with solar gate & security with cameras! This is an outstanding energy efficient home!
Leave a Reply