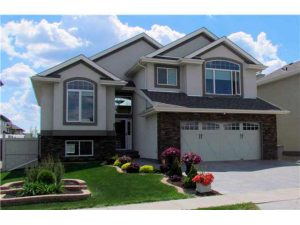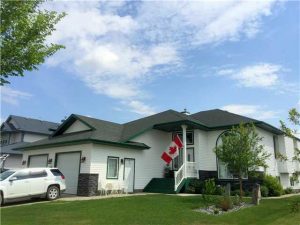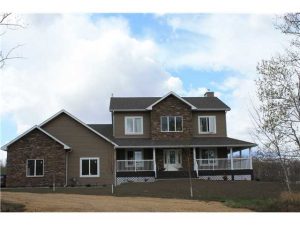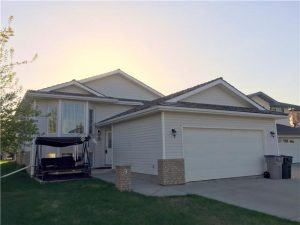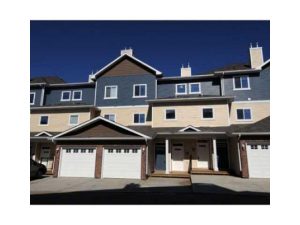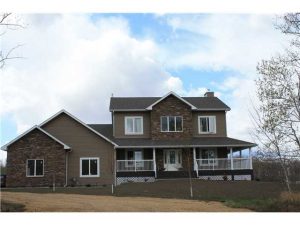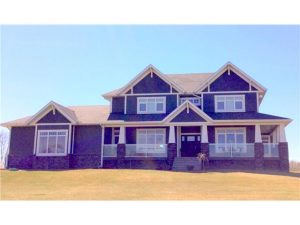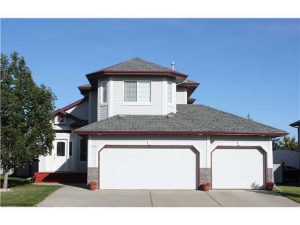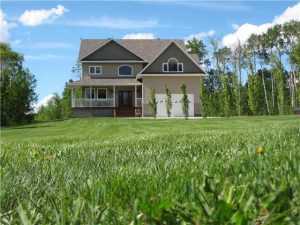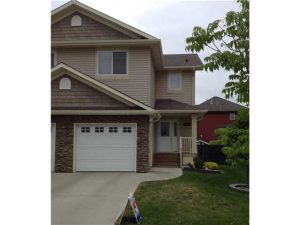
Tuesday, June 5, 2012 – New Listing – E3303934
By Mona LaHaie on Friday, June 5th, 2015 in Listings. No Comments
AWESOME DUPLEX (NO CONDO FEES) SITUATED CLOSE TO SHOPPING AND PARKS IN PLACE CHALEUREUSE. THIS HOME FEATURES A GREATROOM WITH CORNER GAS FIREPLACE, LARGE NOOK, WALK IN PANTRY AND PATIO DOOR ACCESS TO THE OVERSIZED DECK IN SUPER BACK YARD. THE YARD IS LOW MAINTENANCE LANDSCAPE WITH A CONVIENANT GARDEN SHED AND MATURE TREES. THERE IS A 2 PIECE BATH AND ACCESS TO THE GARAGE ON THE MAIN FLOOR. UPSTAIRS FEATURES 2 MASTER BEDROOMS, EACH WITH THEIR OWN ENSUITE AND WALK IN CLOSET. LAUNDRY IS LOCATED ON THE 2ND FLOOR. THE BASEMENT IS INSULATED FOR FUTURE DEVELOPMENT. SHOWS LIKE NEW! REFRIGERATOR (WITH ICE MAKER) GLASS TOP STOVE, DISHWASHER, WASHER AND DRYER ARE ALL INCLUDED! VANISHING SCREEN DOOR ON THE FRONT DOOR, BLINDS AND WINDOW COVERINGS STAY. LAMINATE IN GREATROOM IS BRAND NEW! EXCELLENT VALUE!
